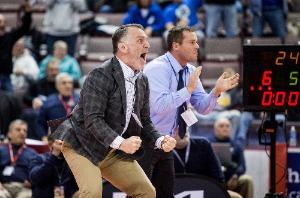For more information regarding the value of a property, please contact us for a free consultation.
Key Details
Sold Price $458,225
Property Type Single Family Home
Sub Type Detached
Listing Status Sold
Purchase Type For Sale
Square Footage 4,448 sqft
Price per Sqft $103
Subdivision Chestnut Hill At Ex
MLS Listing ID PABK338816
Sold Date 08/06/19
Style Traditional
Bedrooms 4
Full Baths 3
Half Baths 1
HOA Fees $29/ann
HOA Y/N Y
Abv Grd Liv Area 4,448
Originating Board BRIGHT
Year Built 2006
Available Date 2019-04-06
Annual Tax Amount $10,926
Tax Year 2018
Lot Size 2.690 Acres
Acres 2.69
Lot Dimensions 0.00 x 0.00
Property Sub-Type Detached
Property Description
Incredible location in Exeter Schools. Close to everything, yet private enough to be on 2.7 acres with public utilities in a neighborhood. This 4 BR 3.5 bath home is looking for it's next chapter. Ideal for entertaining over the holidays - or any days! The main floor features an open plan with vaulted 2-story family room and foyer - separated by an upstairs "catwalk". Mostly hardwood on the main floor - all installed on the 45-degree angle, adding a totally different dimension to the home. The kitchen boasts a double wall oven, cooktop, corian counters and a disposal - all of this with a Washington Cherry cabinet surround. The large pantry holds enough for the most voracious appetite, and the main floor laundry conveniently doubles as a mud room. The formal dining area has hosted nearly 20 people at one time - albeit, creatively! The study and living room are separated by the main floor powder room. The upper floor offers a massive master suite with walk-in closet - not enough space... you'll have to ask about the secret room. The "Princess Suite" adds another private full bath - great for out of town guests. The 3rd and fourth bedrooms flank the 3rd full bath. If you still think the square footage needs are insufficient.... blow out the full daylight basement - which already has a rough-in for a full bath and wet bar.... but, it won't ever feel like a basement with the natural lighting and 9' foundation! You'll also notice this efficient home is heated and cooled by two separate AC and Heat units - zoned separately... Now, let's let things spill outside to the 1200+ square foot patio with monstrous fireplace. This is ideal for those nights where you want to escape. Sit outside with the fire crackling as you listen to the wind whistle through the trees. Once again, you're fairly private as you sit on a flag lot of 2.67 acres! Owner/Seller is a licensed PA Real Estate Agent.
Location
State PA
County Berks
Area Exeter Twp (10243)
Zoning RESIDENTIAL
Direction South
Rooms
Other Rooms Living Room, Dining Room, Primary Bedroom, Bedroom 2, Bedroom 3, Bedroom 4, Kitchen, Family Room, Foyer, Breakfast Room, Study, Laundry, Primary Bathroom
Basement Full, Daylight, Partial, Garage Access, Interior Access, Poured Concrete, Rough Bath Plumb, Drain, Connecting Stairway
Interior
Interior Features Breakfast Area, Carpet, Chair Railings, Crown Moldings, Curved Staircase, Dining Area, Double/Dual Staircase, Family Room Off Kitchen, Floor Plan - Open, Formal/Separate Dining Room, Kitchen - Island, Primary Bath(s), Pantry, Recessed Lighting, Stall Shower, Walk-in Closet(s), Wood Floors
Hot Water Natural Gas
Cooling Central A/C
Flooring Carpet, Ceramic Tile, Hardwood, Vinyl
Fireplaces Number 1
Fireplaces Type Mantel(s), Gas/Propane, Stone
Equipment Built-In Microwave, Disposal, Cooktop, Built-In Range, Oven - Double
Fireplace Y
Window Features Low-E
Appliance Built-In Microwave, Disposal, Cooktop, Built-In Range, Oven - Double
Heat Source Natural Gas
Laundry Main Floor
Exterior
Exterior Feature Patio(s), Porch(es)
Parking Features Garage - Side Entry, Garage Door Opener, Built In, Additional Storage Area, Inside Access
Garage Spaces 13.0
Fence Invisible
Water Access N
View Garden/Lawn, Pond, Street, Trees/Woods
Roof Type Architectural Shingle
Accessibility None
Porch Patio(s), Porch(es)
Attached Garage 3
Total Parking Spaces 13
Garage Y
Building
Story 2
Foundation Concrete Perimeter
Sewer Public Sewer
Water Public
Architectural Style Traditional
Level or Stories 2
Additional Building Above Grade, Below Grade
Structure Type 9'+ Ceilings,2 Story Ceilings,Cathedral Ceilings,Dry Wall,High,Tray Ceilings,Vaulted Ceilings
New Construction N
Schools
Elementary Schools Owatin Creek
Middle Schools Exeter Township Junior
High Schools Exeter Township
School District Exeter Township
Others
HOA Fee Include Common Area Maintenance
Senior Community No
Tax ID 43-5336-14-34-5010
Ownership Fee Simple
SqFt Source Assessor
Acceptable Financing Cash, Conventional
Listing Terms Cash, Conventional
Financing Cash,Conventional
Special Listing Condition Standard
Read Less Info
Want to know what your home might be worth? Contact us for a FREE valuation!

Our team is ready to help you sell your home for the highest possible price ASAP

Bought with Sara E Achenbach • Keller Williams Platinum Realty
Get More Information
Joseph Asterino
Broker Associate | License ID: AB066344
Broker Associate License ID: AB066344



