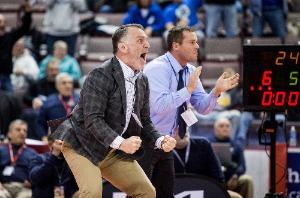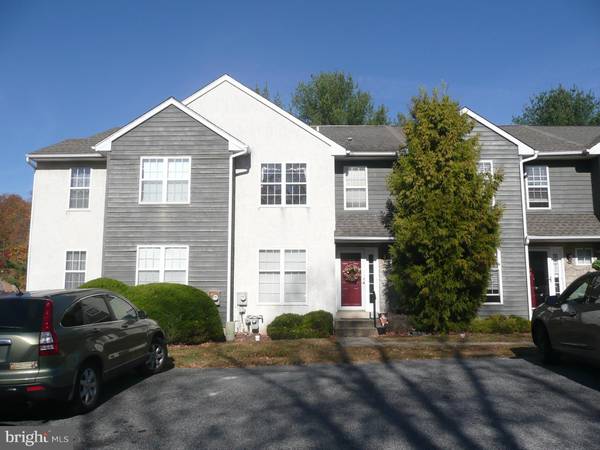
UPDATED:
11/19/2024 01:47 PM
Key Details
Property Type Townhouse
Sub Type Interior Row/Townhouse
Listing Status Active
Purchase Type For Sale
Square Footage 2,284 sqft
Price per Sqft $135
Subdivision Ballinahinch
MLS Listing ID PADE2078916
Style Colonial
Bedrooms 2
Full Baths 1
Half Baths 1
HOA Fees $131/mo
HOA Y/N Y
Abv Grd Liv Area 1,684
Originating Board BRIGHT
Year Built 1993
Annual Tax Amount $5,726
Tax Year 2023
Lot Size 2,004 Sqft
Acres 0.05
Lot Dimensions 100 x 20
Property Description
Location
State PA
County Delaware
Area Aston Twp (10402)
Zoning R-5 CONDO
Rooms
Other Rooms Living Room, Dining Room, Bedroom 2, Kitchen, Family Room, Bedroom 1
Basement Daylight, Full, Fully Finished, Heated, Outside Entrance
Interior
Hot Water Natural Gas
Heating Forced Air
Cooling Central A/C
Fireplaces Number 1
Fireplaces Type Corner, Gas/Propane
Inclusions Refrigerator, washer, dryer and window treatments
Fireplace Y
Heat Source Natural Gas
Laundry Upper Floor
Exterior
Exterior Feature Deck(s), Patio(s)
Garage Spaces 2.0
Parking On Site 2
Waterfront N
Water Access N
Accessibility 48\"+ Halls
Porch Deck(s), Patio(s)
Total Parking Spaces 2
Garage N
Building
Story 3
Foundation Block
Sewer Public Sewer
Water Public
Architectural Style Colonial
Level or Stories 3
Additional Building Above Grade, Below Grade
New Construction N
Schools
School District Penn-Delco
Others
HOA Fee Include Lawn Maintenance,Road Maintenance,Snow Removal,Trash
Senior Community No
Tax ID 02000154831
Ownership Fee Simple
SqFt Source Estimated
Horse Property N
Special Listing Condition Standard

Get More Information

Joseph Asterino
Broker Associate | License ID: AB066344
Broker Associate License ID: AB066344



